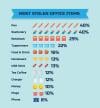4 design concepts that are reshaping open plan offices
When you walk into an office, the chances are it will be open plan. This type of layout has dominated workplace design for many decades, and it’s still hugely popular. As well as representing an efficient use of space, these arrangements are lauded for their ability to encourage effective communication and collaboration between colleagues.
However, a rising number of companies are starting to question whether traditional open plan offices are really right for them. Research has suggested that in fact these spaces can have a detrimental impact on workers. For example, a study conducted by Karlstad University in Sweden found a negative relationship between the number of co-workers sharing an environment and their levels of job satisfaction.
With a question mark hanging over regular open plan offices, many businesses are looking for ways to adapt this layout to create a more practical and appealing solution for their employees. Here are four of the design concepts that are starting to reshape open plan offices.
Office shares
Office shares refer to one workspace that is used by a number of different companies. This idea has long been popular among smaller organisations as it allows them to access central workplace locations with good facilities at lower price points and with flexible contracts. However, the appeal of these working environments now extends far beyond this. An increasing number of larger businesses are now taking advantage of them. For example, in 2016, technology giant Microsoft moved nearly a third of its staff in New York to the WeWork coworking office.
There are a number of potential benefits associated with office shares. One is the fact that it gives companies a chance to learn from other organisations, including dynamic start-ups. It can also facilitate collaboration between different businesses that offer similar products or services. In addition, the flexible leases allow firms to grow and adapt more easily. Meanwhile, many employees like the fact that these offices give them a chance to come into contact with a broader mix of people and find they feel a greater sense of freedom and creativity when using them.
Zoned spaces
Open plan offices tend to have a somewhat homogenous look and feel. They are often characterised by many rows or banks of very similar desks, perhaps with a few managers’ offices dotted around the space - usually located along the perimeter. These repetitive, unvaried workplaces can be stifling to employees and leave them feeling demotivated. In addition, when large groups of personnel are put together in a room with no partitions, noise levels can rise, making it difficult for people to concentrate. Also, many workers lament the lack of privacy they have in these large areas. Zoned spaces are a direct response to these problems. This design concept splits the working environment into different areas, each with its own distinctive vibe.
For instance, as well as a main area featuring traditional workstations, offices can include informal breakout zones complete with soft seating and meeting pods. These areas are ideal for impromptu meetings and discussions. The offices can also have quiet, calm areas where employees go to complete tasks that require a lot of concentration, or if they simply fancy a more private environment to work in.
Businesses that really embrace this type of office design don’t provide their staff with a fixed desk at all. They give their workers total freedom to move around as they please.
The neighbourhood effect
Taking the zoned approach a step further, some companies are now creating offices that are designed to evoke a sense of being in a town or neighbourhood. These workplaces can feature everything from ‘streets’ and ‘crossroads’ to ‘town squares’. One organisation that has embraced this type of office design is mobile payments company Square. Its San Francisco office was inspired by cities and houses and features a large ‘avenue’ that runs from end to end, along with a coffee bar located in the middle. Its meeting rooms are named after Francisco junctions. The office includes collaborative spaces, including outdoor areas, and individual spaces such as phone rooms and seating areas that line the windows. Square has also been experimenting with including artisan merchants and pop-up stores in its office. Its innovative workspace is intended to motivate people to move around it and interact with each other in unscheduled, casual ways.
At its heart, the neighbourhood effect is designed to bring a sense of enjoyment to the work environment and it has the power to completely transform people’s experiences within offices.
Remote working
Figures from the Office for National Statistics show that the number of home workers in the UK increased from 2.9 million in 1998 to 4.2 million in 2014 - and this figure continues to rise. Advances in technology mean that it’s now possible for many people to do their jobs remotely, and this is causing some companies to rethink the facilities they provide for their employees. For example, businesses that give their personnel the opportunity to work remotely part or all of the time are often able to downsize to smaller premises.
In addition, rather than providing people with individual workstations, many firms implement a ‘hot desking’ policy whereby personnel can take any available desk. These working environments can also be more orientated around meeting areas than traditional open plan designs. This is because when workers do come into the office, it’s often specifically to have discussions with colleagues or clients.
These four concepts show key ways in which open plan offices are evolving. If you’re feeling inspired to make changes to your work area, we should have the furniture you need to do it in style. From breakout furniture to office screens, we offer a full selection of furniture and accessories.









